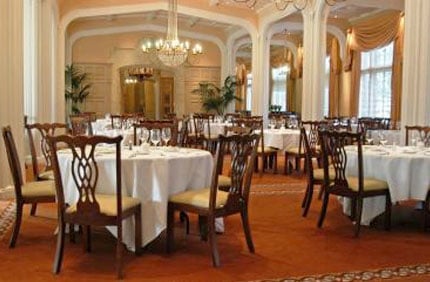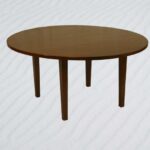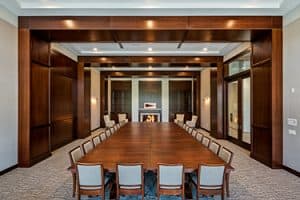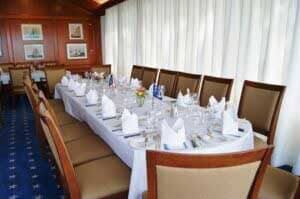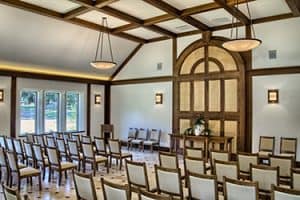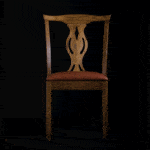
Seating Layouts
Efficient Seating Guidelines
If you are working with a designer or architect, they should offer seating layout recommendations; they will know what’s best for your dining room, function space, library, or other seating areas.
If you are not working with a designer or architect, we can offer guidance on potential seating arrangements. We have advice for both round and rectangular tables, depending on your particular institution needs. Our insights are based on our experience with hundreds of past clients. Please don’t hesitate to ask us questions about seating layouts as you plan your new or renovated facility.
 For dining layouts at a round table, make sure you know your table’s measurements and how much space around it you’d like each guest to have. Round tables come in three standard measurements, and each affords a different number of seats. With tables that are 48″ in diameter, we recommend 6 seats for generous spacing and 8 seats for tight spacing. For tables that are 60″ in diameter, we recommend 8 seats for generous spacing and 10 seats for tight spacing. With tables that are 72″ in diameter, we recommend 10 seats for generous spacing and 12 seats for tight spacing. For chairs that are best designed to fit tight spacing, please refer to our available 10-60 chair versions.
For dining layouts at a round table, make sure you know your table’s measurements and how much space around it you’d like each guest to have. Round tables come in three standard measurements, and each affords a different number of seats. With tables that are 48″ in diameter, we recommend 6 seats for generous spacing and 8 seats for tight spacing. For tables that are 60″ in diameter, we recommend 8 seats for generous spacing and 10 seats for tight spacing. With tables that are 72″ in diameter, we recommend 10 seats for generous spacing and 12 seats for tight spacing. For chairs that are best designed to fit tight spacing, please refer to our available 10-60 chair versions.
For dining layouts at a rectangular table, make sure you know your table’s measurements and how much space around it you’d like each guest to have. Rectangular tables can come in a variety of measurements, each of which affords a different number of seats; because of this, we recommend deciding on the number of guests you’d like to put at each table before reviewing measurements. For example, if you plan to seat 6 guests at a rectangular table, the spacing will be most comfortable at a table measuring 36″ long and 48″ wide; seating 6 is also possible at a table measuring 36″ long and 42″ wide, but spacing will be tight. For very tight spacing in your seating layouts, our side chair options – that is, chairs without arms – are ideal. Each arm chair will add an extra few inches around your tables.
For library table layouts, we generally see customers placing 4-6 patrons at rectangular tables. If you plan to seat 4 patrons at a rectangular table, the spacing will be most comfortable at a table measuring 36″ long and 72″ wide; seating 4 is also possible at a table measuring 36″ long and 60″ wide, but spacing will be tight. If you plan to seat 6 patrons at a rectangular table, the spacing will be most comfortable at a table measuring 42″ long and 96″ wide; seating 6 is also possible at a table measuring 42″ long and 84″ wide, but spacing will be tight.













